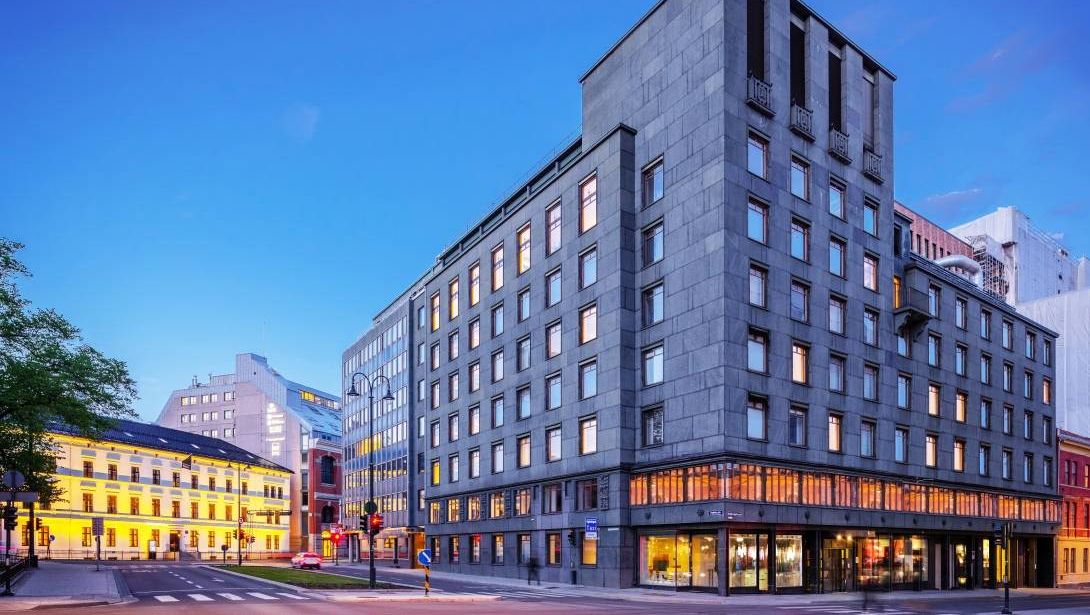
22/03/2023
Gratech undertakes the task as a total supplier of automation solutions as Höegh Eiendom undertakes major upgrades at the old N.A.F building in Kristian Augustsgate 23, Oslo
-It's possible to implement smart functions even if it's not a new building, says Eric Grabner at
Gratech.
Höegh Eiendom has renamed this classic building to KA23. And classic it is, with features such as a fireplace lounge and grand hall, and 1950s interior with teak and marble walls. Preserving as much of the building's distinctiveness as possible, both environmentally and architecturally, is desirable.
Höegh Eiendom is a family-owned real estate company. They own, develop, manage, and operate properties in Oslo and the Eastern Norway region.
The company thinks long-term and builds for future users. Sustainability is important to Höegh Eiendom, aiming to be among the best in the real estate industry.
The building at Kristian Augusts gate was completed in 1951 and served as the headquarters for the Norwegian Employers' Association – N.A.F. The building was designed by architects Bjercke and Eliassen.
Höegh Eiendom purchased the building in the fall of 2019 and renamed it KA 23. The goal is to restore the interior and ambiance to the period when the office building was constructed, while also filling it with sustainable solutions that both the property company and future generations can live with.
To achieve this, Arcasa Architects AS has been engaged as interior architects and Gratech AS as the total supplier of automation. The project period is 2020 – 2022, with an environmental ambition of Energy Label C (Light Green). The current energy class is D. Due to the building's protected status, optimizing energy consumption further is challenging.
High, sustainable demands
This is how the reception is envisioned once completed. Illustration: Höegh Eiendom
The real estate company has high, sustainable demands for development and the environment and aims to meet FutureBuilt's criteria for circular buildings.
Furthermore, this will be BREEAM in use certified with the ambition of achieving "Excellent" or better. Höegh Eiendom BREEAM certifies all relevant buildings, in addition to having an ambitious goal of achieving an average energy use of 140 kWh/m² by 2025.
– It's possible to make this one of the smartest buildings, even though it's not new. In itself, fantastic, says Eric Grabner.
He explains that everything in the building will be tagged and logged in a database for future reuse of building structures and furnishings. KA 23 aims to reduce total greenhouse gas emissions by at least 50% compared to a reference building. Half of the building will consist of reused or recyclable materials and components by weight. The project uses carbon footprint calculations as a tool to ensure that high environmental ambitions are met. Efficient energy use and operational optimization will be a significant contribution to reducing greenhouse gas emissions over the building's lifetime.
– We will deliver the latest in smart home functions and smart building technologies in this project.
Energy Rating C will be achieved by partially rehabilitating ventilation units and the heating and cooling system, as well as upgrading to variable air volume (VAV) room regulation with sequence control and demand-controlled ventilation. The temperature efficiency of heat exchangers will be high, with a low Specific Fan Power (SFP) on fans. Both the heating and cooling systems will be upgraded to quantity-regulated systems. To reduce emissions during future renovations, flexibility is essential. Technical grids and recirculation ventilation will be designed to provide maximum flexibility in the event of renovation.
All lighting installed in the building will be automatically controlled to maximize energy efficiency. Extensive use of aesthetic effect lighting combined with user-controlled Human Centric Lighting (HCL) is planned.
Heating and cooling
Currently, the building is supplied with district heating, and the district heating system will be retained. However, the heating system will be converted to a quantity-regulated system for energy optimization. Regulation will involve placing maximum guards on district heating and regulating the electrical system's power.
Existing cooling machines will be converted into a quantity-regulated system. Additionally, widespread use of thermal mass in exposed concrete slabs will reduce the need for additional cooling, with efficient sun shading also planned.
Smart energy-efficient features will be achieved through a web-based SD system, demand control, and forecasts. This will climate-control the building, maximize energy-efficient operation, and reduce high power peaks.
The building will be equipped with an energy monitoring system communicated to building users through screens in common areas. The goal is for all users to be aware of energy and waste in their own building.
The building will have a green roof with pollinating local plant species. The idea is to enhance biodiversity in Oslo city center. Outdoor areas will also serve as a green retreat for users.
– QR codes will be used for overriding offices and meeting rooms, which is positive for the circular economy and reduces CO2 footprint. This also reduces components and electrical installations. All in all, full flexibility during renovations, says Eric Grabner.
And he adds, finally: – This will be a significant savings for Höegh Eiendom as the developer and a positive contribution to a circular economy.
